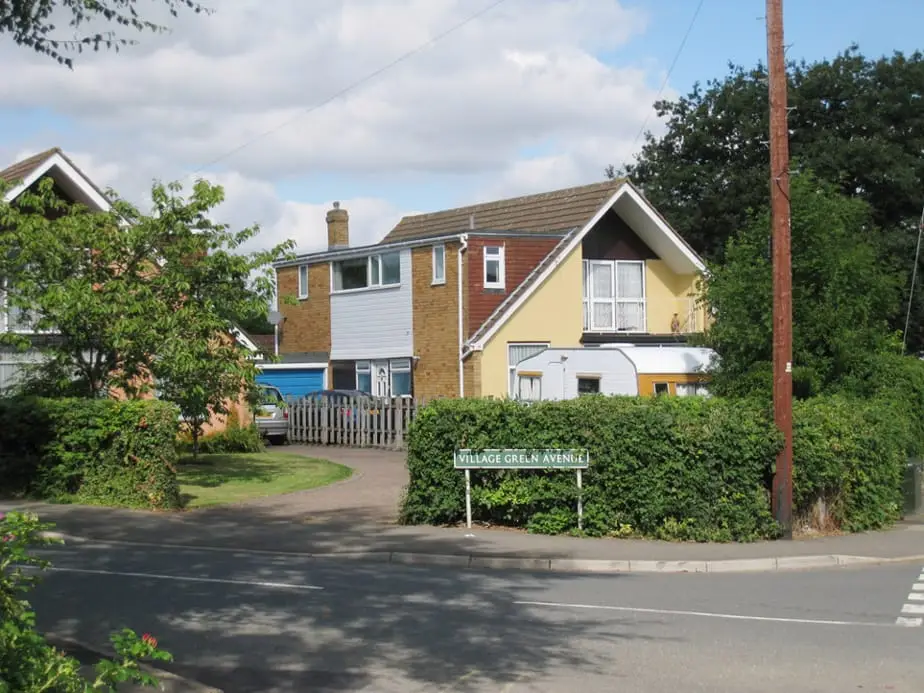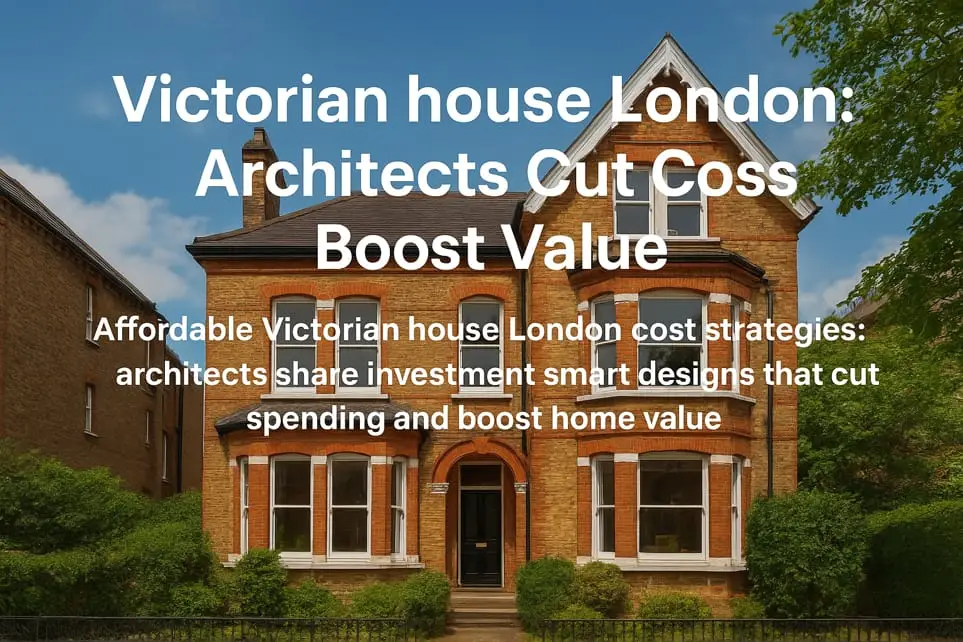Commercial Architect
Commercial architect is a vigorous and contemporary architecture firm offering top-notch architectural design and project management across London and South East England. London Architect
Building The Future
Commercial architect is a vigorous and contemporary architecture firm offering top-notch architectural design and project management across London and South East England. London Architect
Free Initial Site Consultation
Our process begins with a free initial site consultation. Our architecture planning consultant will take the time to understand your needs so we can deliver our service in the best way that fits you.
Concept and Planning Design
Our experienced architectural planners will then develop a set of drawings reflecting the ideas discussed. We will prepare and submit the planning application on your behalf and also work closely with the Local Authorities to overcome the challenges that might arise. London Architect
Technical Design
Building Regulation Drawings in preparation for the construction works. We also work in collaboration with Building Control to ensure the scheme developed is aligned with the current legislation. London Architect
Project Management
We will guide you through every step of the process. We will work with you to ensure that the right team and materials are in place to make your dream project a reality. London Architect
Commercial Architect
The Process
Through a unique combination of engineering, construction and design disciplines and expertise.
Initial SitesConsultation
Studio 20 Architecture offers a free site consultation! We specialise in planning applications, building regulation drawings, architectural design & project management.
ConceptPlanning Design
Right after the briefing, we develop a set of drawings reflecting the ideas discussed and your needs.
TechnicalDesign
Once planning approval is received, we produce a set of detailed Building Regulation Drawings in preparation for the construction works.
TenderPack
For the pre-construction phase, we create a tender pack. In this phase, all materials and finishes will be specified internally.
Fill in the details button to receive a quote.
News from our blog
Lorem ipsum dolor sit amet, at mei dolore tritani repudiandae. In his nemore temporibus consequuntur, vim ad prima vivendum consetetur. Viderer feugiat at pro, mea aperiam



